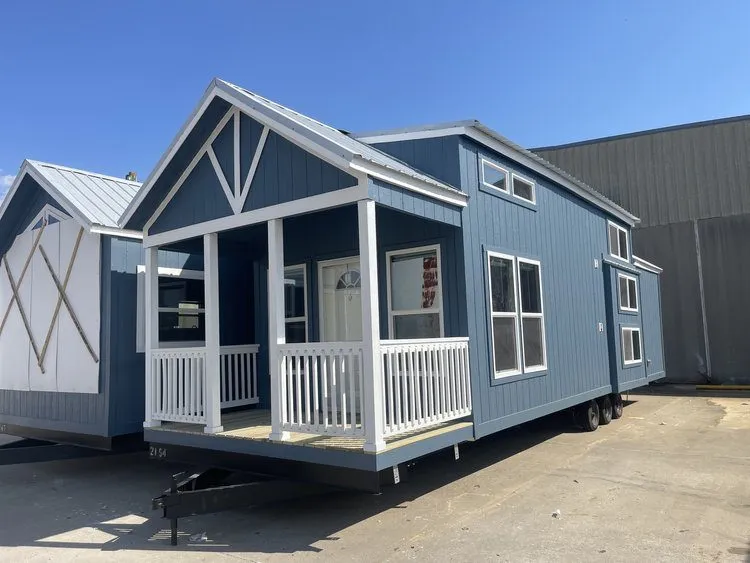Modern living is a new approach for many people who love to enjoy new things and innovations. The touch of sustainability makes this approach more appreciative and welcoming to the new generations and those who love Mother Nature. Designing a one-bedroom shipping container home is one such example of this approach. You can create a compact, efficient, and comfortable living space by repurposing shipping containers. For that, we have shared various 1 bedroom shipping container home floor plans and considerations to help you design your ideal one-bedroom container home.
Focus on Space Enhancing in a One-Bedroom Container Home
Shipping containers typically come in two sizes: 20-foot and 40-foot lengths, both with a standard width of 8 feet. This results in interior spaces of approximately 160 square feet and 320 square feet, respectively. You have to carefully plan your 1 bedroom shipping container home to use this limited area wisely.
Single 40-Foot Container Layout
A single 40-foot container provides a linear layout where spaces flow from one end to the other. The bedroom is at one end of this container with a bathroom. The open kitchen and living area at the opposite end occupy the remaining space. It’s a simple structure and cost-effective solution. You can add sliding doors for more space-saving, enhancing functionality but not creating discomfort. You can also accommodate built-in storage and foldable furniture to bring more ease to this modern living home design.
Combining Two 20-Foot Containers
In order to expand the living area further, you can join two 20-foot containers side by side or in an L-shape. This joining offers wide shapes and L-shape designs, which give a more dynamic layout to your shipping container home. These 1 bedroom shipping container home floor plans contain a spacious bedroom with a larger bathroom and a comfortable open-plan kitchen with a living room.
Stacked Containers for a Two-Story Design
Expanding a home in a vertical direction is another good deal that should be done by stacking two containers to create a two-story home. The bedroom and bathroom are typically located on the upper floor, while the lower floor houses the kitchen and living area. An external staircase can provide access to the upper floor, and a rooftop deck can offer outdoor living space.
What Major Things Does 1 Bedroom Shipping Container Home Floor Contains?
A 1-bedroom shipping container home floor mainly contains the areas that are necessary for a standard home, like a bedroom, bathroom, kitchen, and living space. A general overview of important areas is here:
Bedroom
The bedroom is the first essential in all homes, including modular homes. It serves as a private retreat and accommodates a queen or full-sized bed against longer walls to enhance roominess. To better optimize space in these impact bedrooms, they add built-in storage solutions, like wardrobes or under-bed compartments.
Bathroom
A proper bathroom is made a part of this compact container home, which includes all essential fixtures like:
- A compact shower or bathtub
- Toilet
- Vanity with sink (corner sinks and wall-mounted storage)
Kitchen
Next is kitchens, which are mostly galley-style in these homes and contain
- Full-sized appliances
- Adequate counter space
- Sufficient cabinetry
Living Area
These compact homes must have a living area with a large window for natural light and to get an airy atmosphere. The comfortable space is perfect for relaxation in this compact home.
Add Outdoor Spaces
Container homes are compact, but you can increase the space by adding outdoor areas. A deck and patio are amazing ways to extend the usable space and enjoy outdoor activities. You can also add a rooftop terrace for outdoor dining and relaxation. Overall, you can enjoy beauty with space and an open atmosphere.
Things to Add to Your Floor Plan
You have some other tasks to do while designing your one-bedroom shipping container home:
- Insulation and ventilation for maintaining a comfortable indoor environment
- Add windows and glass doors for natural light and air
- Installation of plumbing and electrical systems
- Check building codes and obtain necessary permits before commencing construction.
Conclusion
A 1 bedroom shipping container home is a new way of living a sustainable life. You can design your own container home with careful planning and creativity. The various one-bedroom shipping container home floor plans given here are best for creating a comfortable and stylish living space that reflects your needs and preferences.










